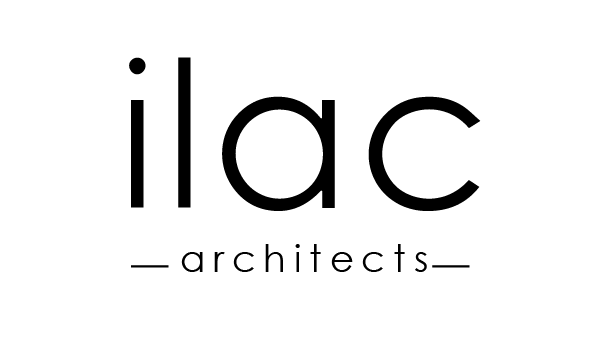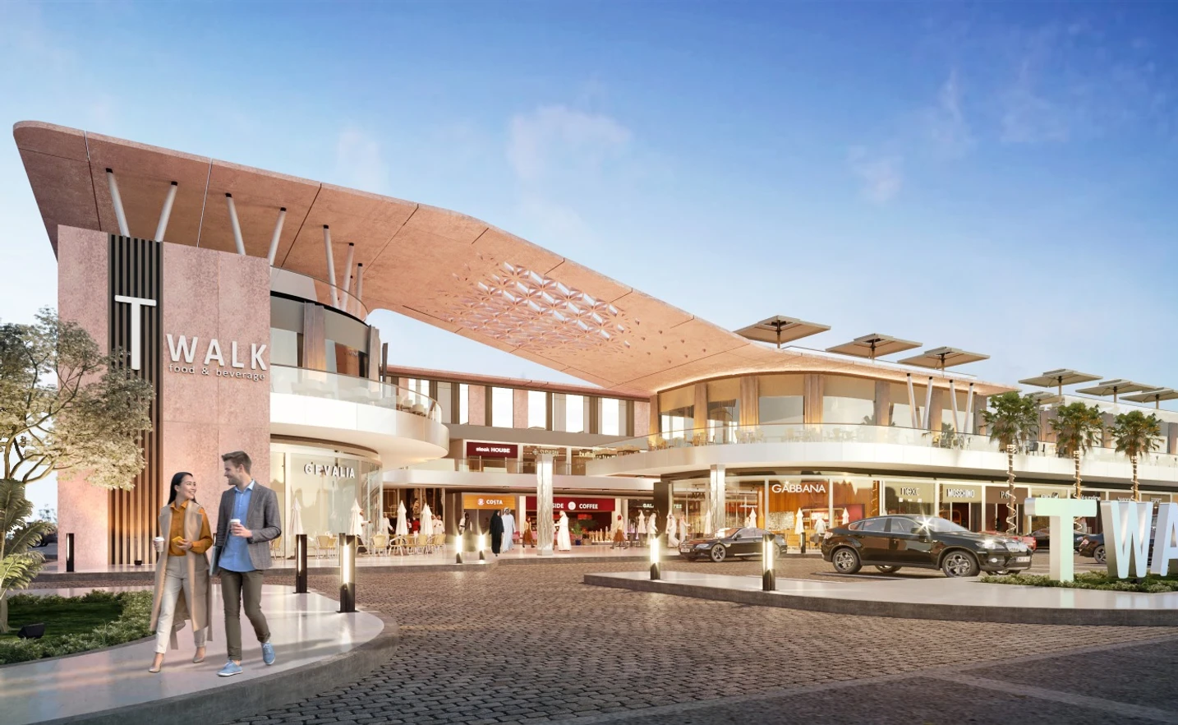
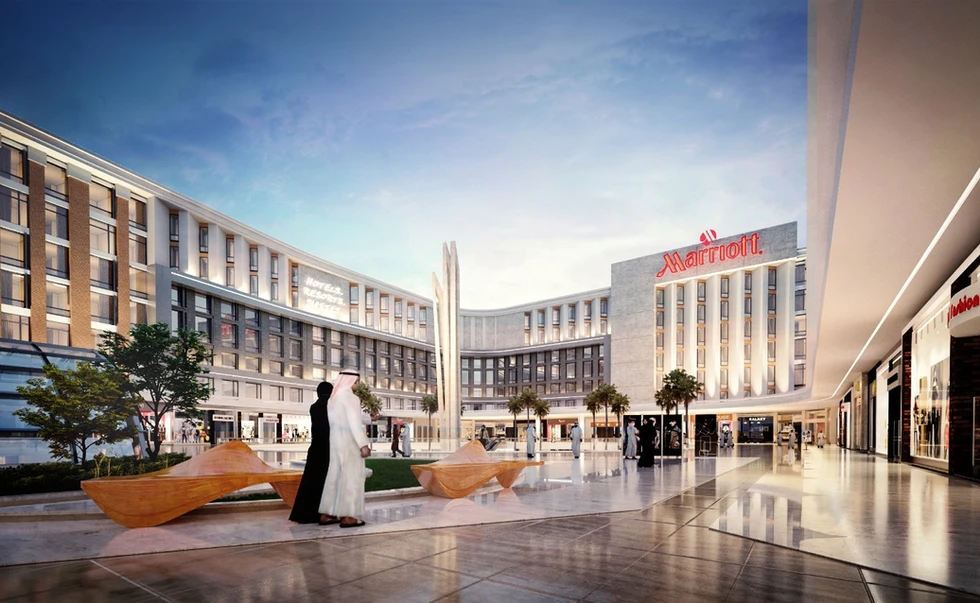
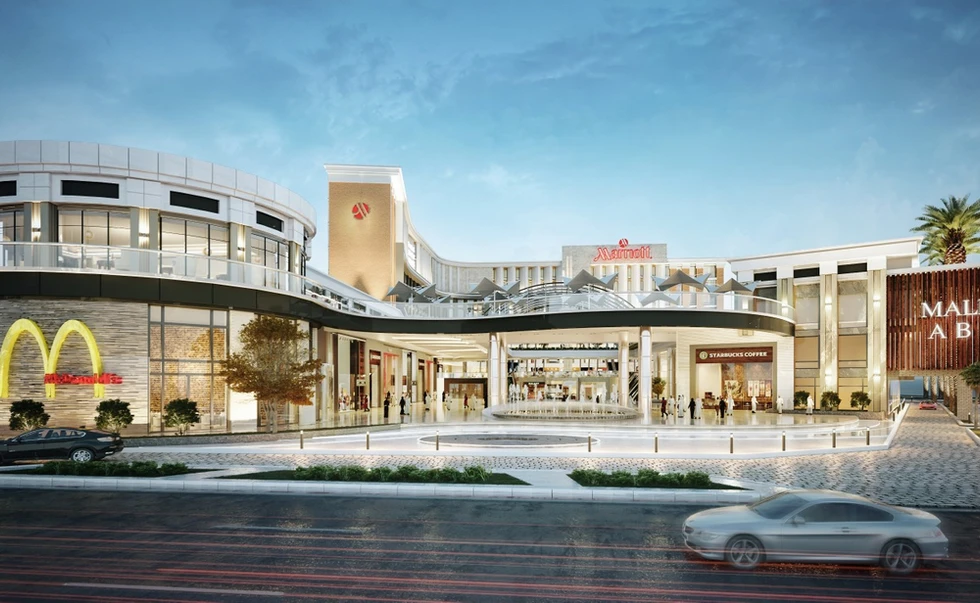
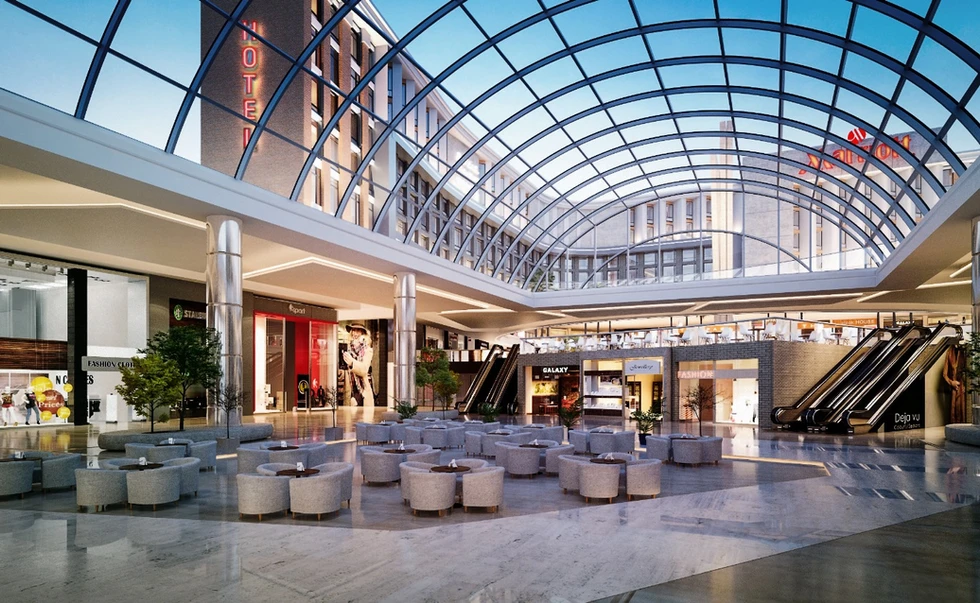
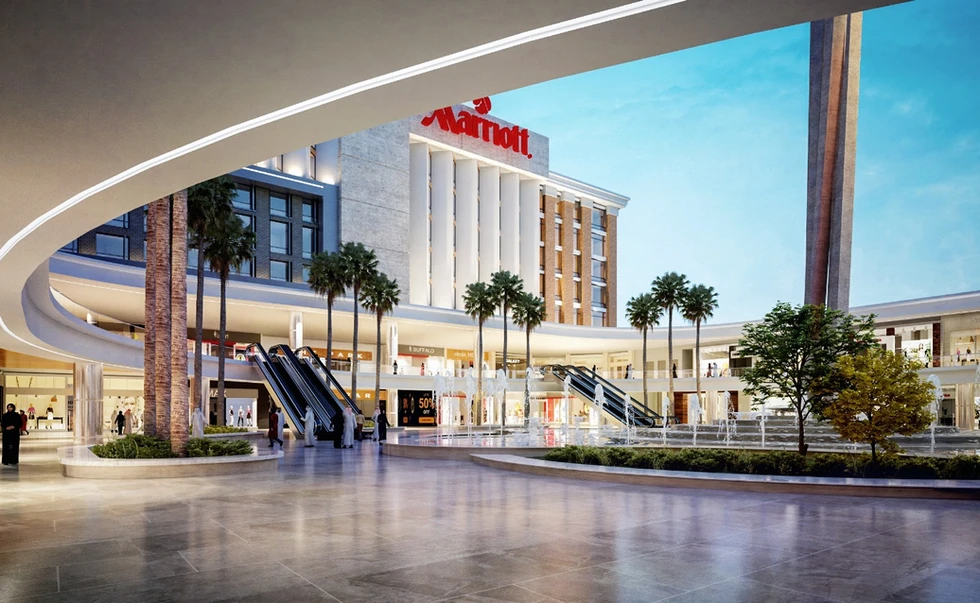
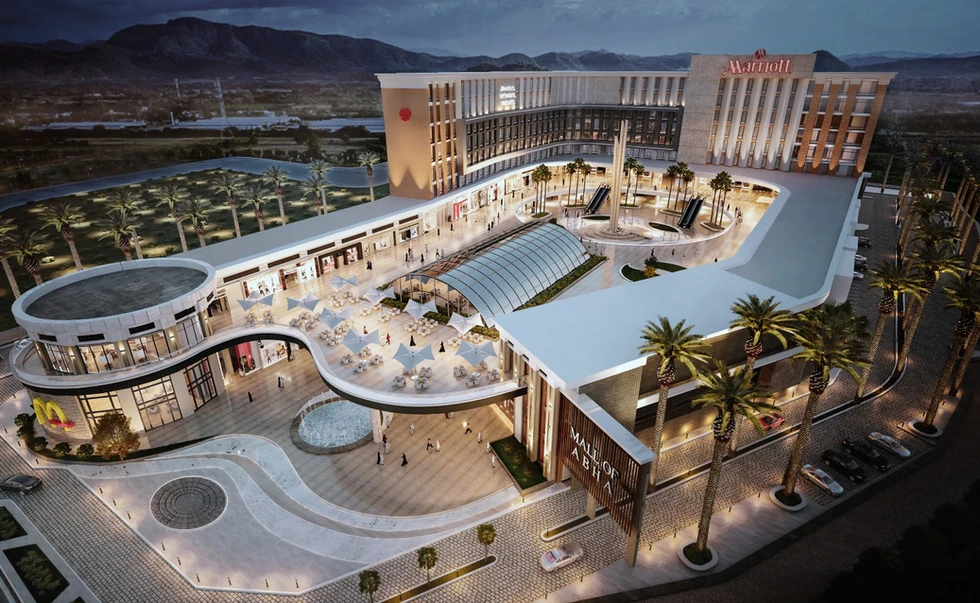
Mall of Abha.
Mall of Abha is a huge mixed-use project that will be built in a prime location located in Abha city in a prime location directly on Abha-Khames main road, very near Abha Airport. Abha as a potentially growing tourism city needs such a project to serve this competitive market, so the project was very challenging in many aspects to satisfy project stakeholders’ needs. There were too many challenging constraints the design had to respect such as project budget, land topography, and the many different uses for project components. The project components consist of luxurious restaurants, retail, entertainment open spaces, a 5-star hotel, and an office building. The components are distributed on the basement, ground, mezzanine, and 6-floor plans, all components surrounding a huge internal court which is divided into 3 main levels respecting the land topography giving a new and unique shopping experience.
Location
Abha - K. S. A
Client
Al Hussaini Real Estate & Development
Our Role
Architectural Consultant
Scope Of Work
Architectural Designs
Plot Area
60.000 sq.m

